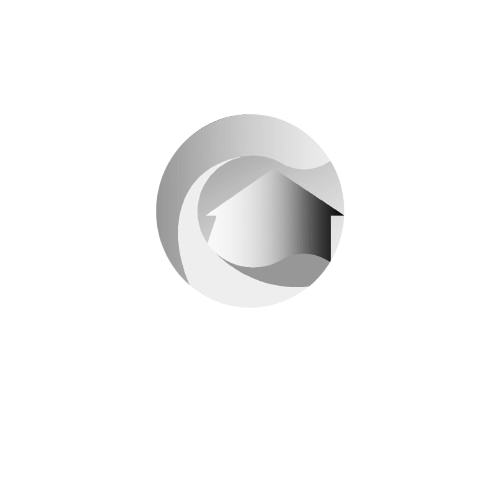All Furnishing
Furnished
Unfurnished
Semi furnished
Under Construction
Completed
Presale
1 bedroom
1 bedroom + multipurpose room
1 bedroom + pool
1 bedroom junior
1,5 bedroom
1,5 bedroom + pool
2 bedroom
2 bedroom + garden
2 bedroom + multipurpose room
2 bedroom + pool
2,5 bedroom
3 bedroom
3 bedroom + multipurpose room
3 bedroom + pool
3,5 bedroom
4 bedroom
4 bedroom + basement
4 bedroom + multipurpose room
4 bedroom + pool
5 bedroom
5 bedroom + basement
5 bedroom+pool
6 bedroom
6 bedroom + basement
6 bedroom + pool
6,5 bedroom
7 bedroom
7 bedroom + pool
8 bedroom
9 bedroom
Guest room
Junior Suite
Merged Studios
Studio
Studio + Pool
Studio + S
Suite
Suite+pool
Under Construction
Completed
Presale
From Year
From Year
2025
2026
2027
2028
2029
2030
To Year
To Year
2025
2026
2027
2028
2029
2030
Select Months
Select months
0 months
36 months
40 months

(BTC)
(ETH)
(USDT)

































 Kids Pool
Kids Pool
 Indoor Gym
Indoor Gym
 SPA
SPA
 Co-working Space
Co-working Space
 Multi-purpose Room
Multi-purpose Room
 Entertainment Room
Entertainment Room
 Flexible Meeting Rooms
Flexible Meeting Rooms
 Kids Learning Space
Kids Learning Space
 Adult Infinity Pool
Adult Infinity Pool
 Social Lounges and Cabanas
Social Lounges and Cabanas
 Exclusive Poolside Suites
Exclusive Poolside Suites
 Green Lawn
Green Lawn
 Reading Lawn
Reading Lawn
