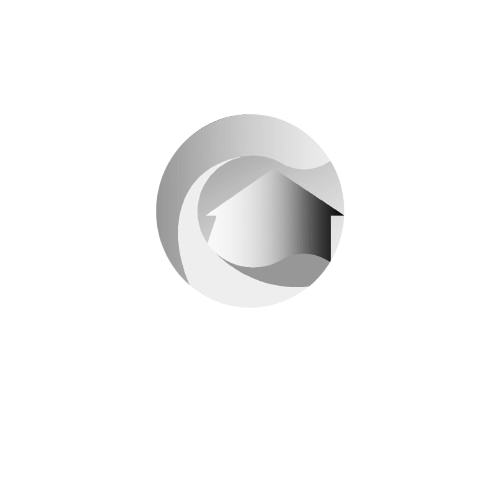All Furnishing
Furnished
Unfurnished
Semi furnished
Under Construction
Completed
Presale
1 bedroom
1 bedroom + multipurpose room
1 bedroom + pool
1 bedroom junior
1,5 bedroom
1,5 bedroom + pool
2 bedroom
2 bedroom + garden
2 bedroom + multipurpose room
2 bedroom + pool
2,5 bedroom
3 bedroom
3 bedroom + multipurpose room
3 bedroom + pool
3,5 bedroom
4 bedroom
4 bedroom + basement
4 bedroom + multipurpose room
4 bedroom + pool
5 bedroom
5 bedroom + basement
5 bedroom+pool
6 bedroom
6 bedroom + basement
6 bedroom + pool
6,5 bedroom
7 bedroom
7 bedroom + pool
8 bedroom
9 bedroom
Guest room
Junior Suite
Merged Studios
Studio
Studio + Pool
Studio + S
Suite
Suite+pool
Under Construction
Completed
Presale
From Year
From Year
2025
2026
2027
2028
2029
2030
To Year
To Year
2025
2026
2027
2028
2029
2030
Select Months
Select months
0 months
36 months
40 months

(BTC)
(ETH)
(USDT)






















 Fully Equipped Gym
Fully Equipped Gym
 BBQ Area
BBQ Area
 Landscaped Gardens
Landscaped Gardens
 Outdoor Gym
Outdoor Gym
 Children’s Pool
Children’s Pool
 Infinity Swimming Pool
Infinity Swimming Pool
 Rooftop Garden
Rooftop Garden
 Communal Workspace
Communal Workspace
 Sunken Poolside Seating
Sunken Poolside Seating
 Baja Shelf
Baja Shelf
 Silent Rooftop Cinema
Silent Rooftop Cinema
 Children’s Splash Park
Children’s Splash Park
 Indoor Children’s Play Area
Indoor Children’s Play Area
 Outdoor Children›s Play Area
Outdoor Children›s Play Area
 Multipurpose Hall and Gameroom
Multipurpose Hall and Gameroom
 Resident's Lounge
Resident's Lounge
