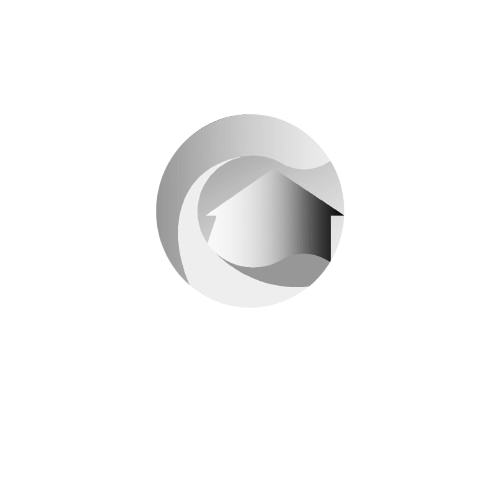All Furnishing
Furnished
Unfurnished
Semi furnished
Under Construction
Completed
Presale
1 bedroom
1 bedroom + multipurpose room
1 bedroom + pool
1 bedroom junior
1,5 bedroom
1,5 bedroom + pool
2 bedroom
2 bedroom + garden
2 bedroom + multipurpose room
2 bedroom + pool
2,5 bedroom
3 bedroom
3 bedroom + multipurpose room
3 bedroom + pool
3,5 bedroom
4 bedroom
4 bedroom + basement
4 bedroom + multipurpose room
4 bedroom + pool
5 bedroom
5 bedroom + basement
5 bedroom+pool
6 bedroom
6 bedroom + basement
6 bedroom + pool
6,5 bedroom
7 bedroom
7 bedroom + pool
8 bedroom
9 bedroom
Guest room
Junior Suite
Merged Studios
Studio
Studio + Pool
Studio + S
Suite
Suite+pool
Under Construction
Completed
Presale
From Year
From Year
2025
2026
2027
2028
2029
2030
To Year
To Year
2025
2026
2027
2028
2029
2030
Select Months
Select months
0 months
36 months
40 months

(BTC)
(ETH)
(USDT)
























 Outdoor and Indoor Swimming Pools
Outdoor and Indoor Swimming Pools
 Residents’ Café
Residents’ Café
 Business Suite
Business Suite
 Children’s Playroom
Children’s Playroom
