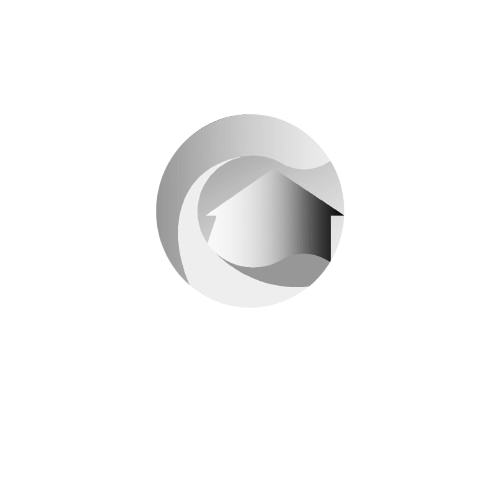All Furnishing
Furnished
Unfurnished
Semi furnished
Under Construction
Completed
Presale
1 bedroom
1 bedroom + multipurpose room
1 bedroom + pool
1 bedroom junior
1,5 bedroom
1,5 bedroom + pool
2 bedroom
2 bedroom + garden
2 bedroom + multipurpose room
2 bedroom + pool
2,5 bedroom
3 bedroom
3 bedroom + multipurpose room
3 bedroom + pool
3,5 bedroom
4 bedroom
4 bedroom + basement
4 bedroom + multipurpose room
4 bedroom + pool
5 bedroom
5 bedroom + basement
5 bedroom+pool
6 bedroom
6 bedroom + basement
6 bedroom + pool
6,5 bedroom
7 bedroom
7 bedroom + pool
8 bedroom
9 bedroom
Guest room
Junior Suite
Merged Studios
Studio
Studio + Pool
Studio + S
Suite
Suite+pool
Under Construction
Completed
Presale
From Year
From Year
2025
2026
2027
2028
2029
2030
To Year
To Year
2025
2026
2027
2028
2029
2030
Select Months
Select months
0 months
36 months
40 months

(BTC)
(ETH)
(USDT)
























 Infinity-edge pool with sun loungers area and Baja shelf
Infinity-edge pool with sun loungers area and Baja shelf
 Sunken seating and outdoor lounge terrace
Sunken seating and outdoor lounge terrace
 Pool and pool spa with hot and cold plunges, with recessed covers
Pool and pool spa with hot and cold plunges, with recessed covers
 6-car parking garage with car lift and car turntable
6-car parking garage with car lift and car turntable
 Fitness studio overlooking the pool deck
Fitness studio overlooking the pool deck
 8 to 10 fully-equipped cinema with acoustic fittings
8 to 10 fully-equipped cinema with acoustic fittings
 Roof pool with pool spa and bar
Roof pool with pool spa and bar
 Barbeque And Outdoor Kitchen
Barbeque And Outdoor Kitchen
