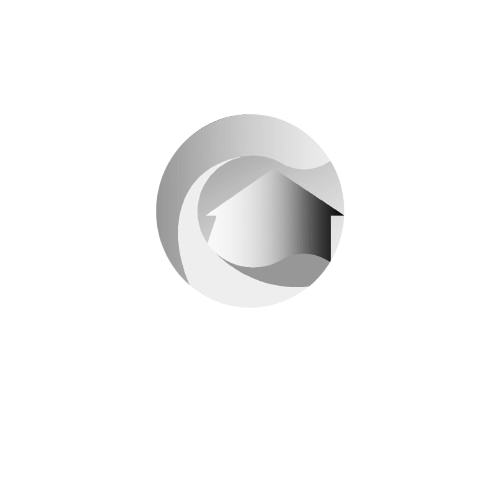All Furnishing
Furnished
Unfurnished
Semi furnished
Under Construction
Completed
Presale
1 bedroom
1 bedroom + multipurpose room
1 bedroom + pool
1 bedroom junior
1,5 bedroom
1,5 bedroom + pool
2 bedroom
2 bedroom + garden
2 bedroom + multipurpose room
2 bedroom + pool
2,5 bedroom
3 bedroom
3 bedroom + multipurpose room
3 bedroom + pool
3,5 bedroom
4 bedroom
4 bedroom + basement
4 bedroom + multipurpose room
4 bedroom + pool
5 bedroom
5 bedroom + basement
5 bedroom+pool
6 bedroom
6 bedroom + basement
6 bedroom + pool
6,5 bedroom
7 bedroom
7 bedroom + pool
8 bedroom
9 bedroom
Guest room
Junior Suite
Merged Studios
Studio
Studio + Pool
Studio + S
Suite
Suite+pool
Under Construction
Completed
Presale
From Year
From Year
2025
2026
2027
2028
2029
2030
To Year
To Year
2025
2026
2027
2028
2029
2030
Select Months
Select months
0 months
36 months
40 months

(BTC)
(ETH)
(USDT)





























 Gym
Gym
 Clubhouse
Clubhouse
 Kids Play Room
Kids Play Room
 Kids Pool
Kids Pool
 Kids Play Area
Kids Play Area
 Steam & Sauna
Steam & Sauna
 Yoga Studio
Yoga Studio
 Splash Pad
Splash Pad
 BBQ Courtyard
BBQ Courtyard
 Infinity Pool with Sun Shelf
Infinity Pool with Sun Shelf
 Indoor Play Area & Cinema
Indoor Play Area & Cinema
 Natural Garden Atrium
Natural Garden Atrium
 Rooftop Club House
Rooftop Club House
