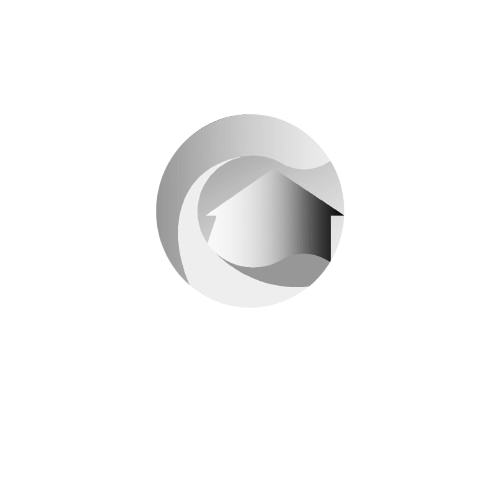All Furnishing
Furnished
Unfurnished
Semi furnished
Under Construction
Completed
Presale
1 bedroom
1 bedroom + multipurpose room
1 bedroom + pool
1 bedroom junior
1,5 bedroom
1,5 bedroom + pool
2 bedroom
2 bedroom + garden
2 bedroom + multipurpose room
2 bedroom + pool
2,5 bedroom
3 bedroom
3 bedroom + multipurpose room
3 bedroom + pool
3,5 bedroom
4 bedroom
4 bedroom + basement
4 bedroom + multipurpose room
4 bedroom + pool
5 bedroom
5 bedroom + basement
5 bedroom+pool
6 bedroom
6 bedroom + basement
6 bedroom + pool
6,5 bedroom
7 bedroom
7 bedroom + pool
8 bedroom
9 bedroom
Guest room
Junior Suite
Merged Studios
Studio
Studio + Pool
Studio + S
Suite
Suite+pool
Under Construction
Completed
Presale
From Year
From Year
2025
2026
2027
2028
2029
2030
To Year
To Year
2025
2026
2027
2028
2029
2030
Select Months
Select months
0 months
36 months
40 months

(BTC)
(ETH)
(USDT)

























 Swimming Pool
Swimming Pool
 Kids Pool
Kids Pool
 Kids Play Area
Kids Play Area
 Paddle Court
Paddle Court
 Barbecue Area
Barbecue Area
 Community Park
Community Park
 Modern Fitness Studio
Modern Fitness Studio
 Restaurants & Shops
Restaurants & Shops
 Relaxation Zone
Relaxation Zone
 Part-Time Nursery
Part-Time Nursery
 Artificial River
Artificial River
 Rooftop with Skyline View
Rooftop with Skyline View
