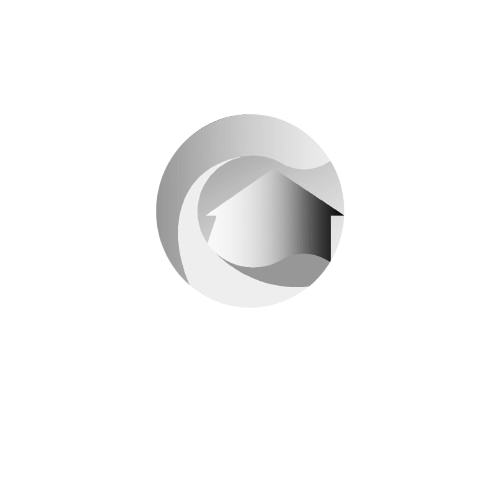All Furnishing
Furnished
Unfurnished
Semi furnished
Under Construction
Completed
Presale
1 bedroom
1 bedroom + multipurpose room
1 bedroom + pool
1 bedroom junior
1,5 bedroom
1,5 bedroom + pool
2 bedroom
2 bedroom + garden
2 bedroom + multipurpose room
2 bedroom + pool
2,5 bedroom
3 bedroom
3 bedroom + multipurpose room
3 bedroom + pool
3,5 bedroom
4 bedroom
4 bedroom + basement
4 bedroom + multipurpose room
4 bedroom + pool
5 bedroom
5 bedroom + basement
5 bedroom+pool
6 bedroom
6 bedroom + basement
6 bedroom + pool
6,5 bedroom
7 bedroom
7 bedroom + pool
8 bedroom
9 bedroom
Guest room
Junior Suite
Merged Studios
Studio
Studio + Pool
Studio + S
Suite
Suite+pool
Under Construction
Completed
Presale
From Year
From Year
2025
2026
2027
2028
2029
2030
To Year
To Year
2025
2026
2027
2028
2029
2030
Select Months
Select months
0 months
36 months
40 months

(BTC)
(ETH)
(USDT)
























 Gym
Gym
 Swimming Pool
Swimming Pool
 Game Room
Game Room
 Tennis Court
Tennis Court
 BBQ
BBQ
 Outdoor Seating Area
Outdoor Seating Area
 Kids Indoor Play Area
Kids Indoor Play Area
 Terrace Infinity Pool
Terrace Infinity Pool
 Kids Outdoor Play Area
Kids Outdoor Play Area
 Mulit-Purpose Hall
Mulit-Purpose Hall
